Part 1: Introduction to Foam Concrete Industrial housing
PART A. Introduction to Foam Concrete Housing
SECTION A .1, General Information
A.1.1 Introduction
Worldwide there is an enormous demand for good quality, low cost housing. According to the UN, about 21 million new low cost housing units are required per year. In order to clear the back log by 2030, an additional 14 million units per year are required. In Africa, 72% of urban population lives in slums. In Asia this is 46%.
The present huge backlog and still growing demand require modern and very fast building techniques with quality materials at low cost. The houses must be cheap, yet very durable and able to bring comfort to its occupants. In this age of conservation of resources and green, sustainable approach, these factors play an important role. By using modern construction methods, the quality of the built houses is mainly controlled by the system. Local communities can be engaged as a high share of the workers can be unskilled. A maximum of local materials and products should be used.
Characteristics
Form and Foam construction
- Modern formwork moulds are very effective and produce houses of uniform quality.
- Foam concrete is a versatile building material with excellent properties.
- Assembly line principles for the sequence of activities for preparation and work on the construction site.
Sustainable design and construction
- In foam concrete, all coarse aggregate (gravel) and part of the sand is replaced by air, resulting is substantial reduction of materials. Further reduction of material is achieved as the walls are of nominal thickness and do not require plastering on inside and outside
- Foam concrete consists of sand, cement, water and foam (air) and is used for all walls. No clay is used as clay (bricks) is a valuable material for agriculture.
- Very little if any timber is used as construction material.
- Mould system provides very high repetition at low cost per house
- Where applicable the use of in-house heating and/or cooling can be reduced thanks to the insulating properties of CLC.
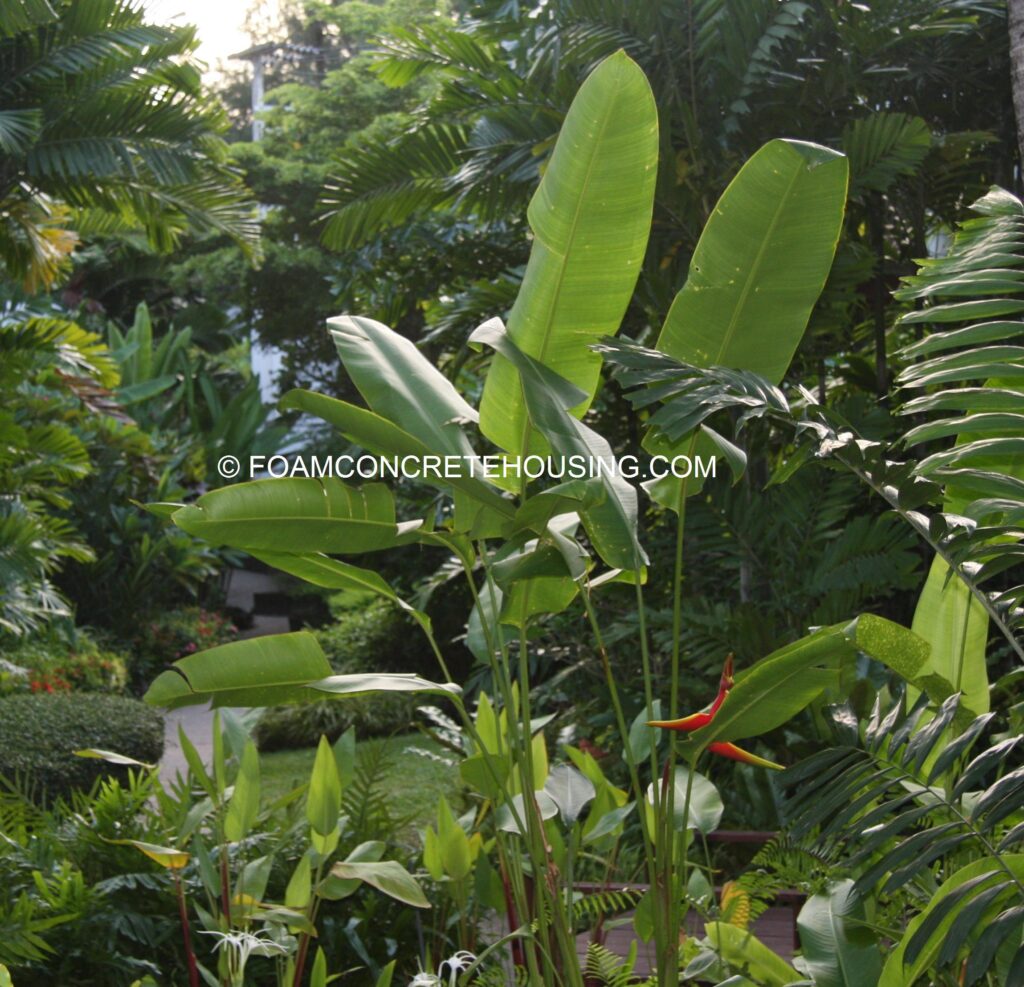
The described system is suitable for all type of houses, for one project or a combination of similar projects with a minimum of about 30 housing units, and is ideal for larger housing schemes. The industrial construction techniques result in a high construction speed and uniform high quality at low cost.
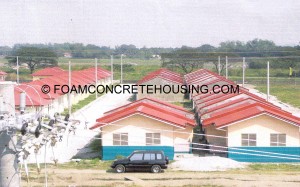
FC Housing Project, Philippines.
A.1.2 Scope of this website
A lot of information on low cost and affordable foam concrete housing is available, mainly from suppliers who are promoting their own products and systems. Although all this ‘producer’ information is extensive, it is not complete and the bigger picture is missing. This website aims to be a complete and unbiased guide to low-cost and affordable housing for all organisations and persons who plan to realise housing projects in this sector.
A.1.3 General Principles
The most important components of these type of houses are the foundation and the walls. The walls must be a solid structure with good thermal qualities and strong enough to withstand all occurring external forces. The walls must be a strong base for the roof as well.
The most suitable foundation is a reinforced dense concrete or foam concrete raft slab that together with the walls forms a strong and stable boxlike structure. The houses can be built as basic house or as a more complete house; all houses though are very suitable for future upgrading and extending. The houses will be built with a maximum of locally available materials and components. The required labour force can be mostly unskilled. A large part of the work can be done by female workers as well.
Daily Production
An essential part of the system is the daily production cycle. This means that the formwork for the walls is stripped and erected on the next foundation in the morning, and is cast the same day and stripped the next morning for the next cycle. In such a way the formwork mould is producing walls every working day. A complete mould for all the walls of a housing unit should be used in a daily cycle, so that one house is produced with one mould every working day.

A.1.4 The Foamwork System
Each Foamwork mould produces one house per day
A very great variety of objects are made with moulds. The use of moulds result in very fast production of huge amounts of products. These products are without exception of constant dimensions and of consistent high quality.
This is exactly the kind of description that we would like to apply to the construction of low cost housing.
A mould for a complete house can be used in a daily cycle and would produce one house per production day. More moulds would deliver more houses per day.
Essentially a basic house consists of three components:
1) The foundation and ground floor
2)The walls including doors and windows
3)The roof
The most visual and essential component of a house are the walls with windows and doors. All the walls of a house are typically produced with a mould in a daily cycle.
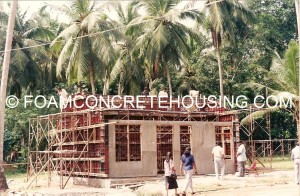
Sri Lanka, steel mould, stripping in progress.
A.1.5 Material for the Walls
Once the mould for the walls is set up and ready for casting, it is filled with lightweight concrete. The most suitable material is Foam Concrete (FC), also known as Cellular Lightweight Concrete (CLC). This foam concrete consists of a mixture of sand, cement and water, to which millions of very small air bubbles are added to form a cellular structure. This results in a significantly lighter concrete than normal dense concrete.
Foam concrete has favourable properties such as high compressive strength, excellent thermal insulation, high fire resistance and low water absorption. Before setting, the mix it is very liquid and fills the mould completely.
FC ages very well and is a responsible long term investment.
FC does not use gravel and because of the high air content, uses less sand.
FC can be produced in many densities, each with its own mix design and own properties for a whole range of applications.
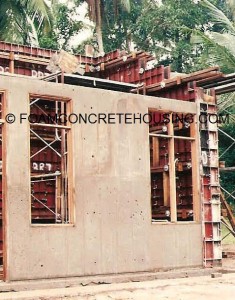
Mould is completely filled, no air pockets under windows.
A.1.6 Labour Requirement
Because of the industrial character of the construction, a higher percentage of unskilled male and female workers can be employed. Some skilled workers are needed for the mould, the production of concrete, the steel reinforcement bars and measurement control.
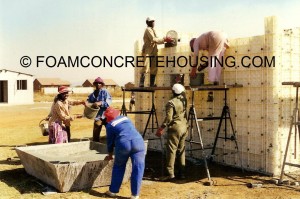
Moulds can be filled by hand, Tsakane, South Africa
A.1.7 Local Materials
Local materials and products are used as much as possible. Generally speaking, only the foaming agent, polypropylene fibres and specialised equipment such as the foam generator needs to be imported. The walls require a high quality formwork system that often is not locally available and might need importing as well. The design of the house should be based on extensive application of locally available building materials.
A.1.8 Lay-out and Design
Houses must be designed according to local Building Codes and Regulations , its structural aspects to be designed by a qualified Structural Engineer.
To work efficiently, the layout(s) and design must be based on the possibilities of the formwork system. Special design features can often be incorporated in the mould before casting, or installed after casting. The mould can be used to produce housing units of different size, e.g. by adding extra panels to the mould the size of the house is increased.
Height of the walls should be in accordance with the height of standard panels of the mould system, for most mould systems this is 2.70m. Custom made panels should be avoided where possible as they are expensive, require longer production time and add to the overall cost.
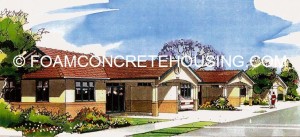
SECTION A.2., Structure of the Houses
A.2.1 Foundation
Depending on soil conditions, different types of foundations can be applied. It is vital that there is very limited settlement of the foundation, so that the structure remains stable at all times.
The different foundation types are:
- Floating raft foundation. This is the preferred, most stable foundation method, suitable for almost all soil conditions. A raft foundation consists of a dense reinforced concrete floor slab with edge beams and, if required, beams under the floor slab to increase stiffness. Rafts can be made from foam concrete as well. It is very suitable for industrialized construction.
- Footing foundation. with a concrete reinforcement beam under all walls and connecting all footings. Good load-bearing soil is required
- Strip foundation. Reinforced concrete strip under all walls.
The function of the foundation is to carry the house and its loads (vertical forces) and to transfer horizontal forces (wind) to the underground. The walls of a FC house form a strong and interlocking structure. In combination with a floating raft foundation a stable, strong box type structure is formed. The raft foundation provides a stable base for the walls and provides a strong and suitable floor. It can even be used in areas with poor load-bearing soil.
A.2.2 Walls
One house mould = one house per day
The wall are up to 2.64 or 2.70 meter high (basic height of mould panels) and in most cases 100mm thick. They are made with a wall formwork mould system, and all the walls of one unit are cast in a daily cycle. That means that in the morning the moulds are stripped from the earlier cast house structure, cleaned, treated with releasing agent and set up on the next foundation and cast in the afternoon. As a rule, the foam concrete (FC) allows stripping the next morning so that the walls of the next house can be cast on that same day.
One mould produces all the walls for one house per day. The tie-bar holes in the wall must be filled after stripping of the moulds.
Windows and doorframes can be placed in the mould as well and cast in. This also is advised for M+E services and provisions (anchors) for the roof structure.
Gable walls can be formed by placing additional formwork panels on top of the regular wall panels, or by using longer panels.
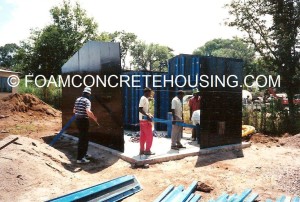
Steel and plywood formwork mould, South Africa
A.2.3 Roof
After stripping the wall moulds, the roof structure can be placed and fixed to the walls by using the cast-in anchors. Roof panels, capping and flashing can be fixed making the house waterproof within one or two days. Please note that in cyclone prone areas a much stronger roof structure, panels and fixings are required.
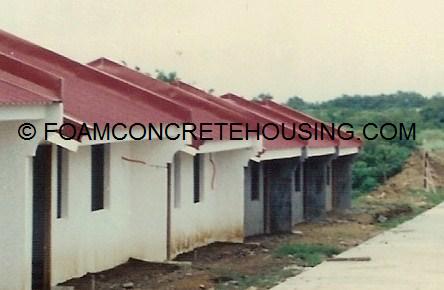
Roofing, Cavite, Philippines
A.2.4 Windows
Any type of window frame can be used, such as locally produced steel windows, timber windows and aluminium window frames. It is even possible to cast the window opening to a profile that can be glazed directly without a frame. When window frames are used, counter profiles must be attached to the mould so that the window frame can be placed quickly and accurately. After removal of the moulds, the window frames can be painted and glazed.
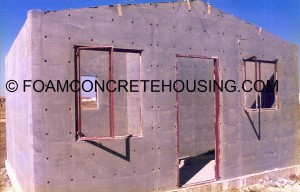
Steel windows and doorframe cast into wall (South Africa)
A.2.5 Doorframes and Doors
Doorframes can be placed inside the mould and cast in. Doorframes can have the same thickness as the wall, or can be less thick in which case a block-out must be used to add up to the thickness of the wall. For the doorframes a number of options are available:
- Metal doorframes in the same thickness as the wall or less can be used. (See picture above)
- Timber doorframes can be used as well. It can be of full wall thickness, or less, or even a simple timber profile that is cast in the concrete.
- Doorframes can also be installed after casting so only the required opening in the wall must be made in the formwork mould.
A.2.5 Floor finish
If a raft is used for the foundation, it is advisable to use a mechanical float to get a smooth floor finish. Strictly speaking, no further finish is required. However, any type of finish can be applied such as ceramic floor tiles, carpet, pvc flooring etc.
A.2.6 Wall finish
After the tie-bar holes are filled, the walls have cured and uneven parts of the wall are smoothed out, a suitable paint can be applied directly to the concrete surface. Decorative plastering, tiling and other finishes can be applied.
A.2.7 Ceiling
Houses can be left without any ceiling as the beams and roof panels act as ceiling. However any kind of flat ceiling or ceiling that follows the roofline can be installed. In warm climates it is important to ensure ventilation under the roof (cross-ventilation) to prevent the roof space from heating up. Insulation blanket on top of ceiling helps to keep the house cool inside.
A.2.8 M+E Installations
Piping and boxes for switches and sockets can be placed in the formwork prior to casting and are then cast into the walls. Wiring can be run into the hollow pipes and switches and sockets can be installed. Electrical installation can also be fixed to the wall surface as cellular concrete is suitable to be nailed and screwed.
Water piping can be installed in the wall, and where required, openings in the wall can be made to allow pipes to pass through the wall. Surface-mounted piping is of course possible as well.
Toilet bowl and cistern, bathtub, basin and shower/bath are part of the house and the piping for water supply as well as the waste water discharge piping need to be exactly planned and incorporated in wall and floor slab. Pipes have to be brought outside the floor- and foundation structure to allow connection to municipal water supply and waste water discharge.
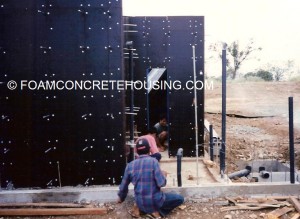
Formwork in progress, technical installation being installed
SECTION A.3., Design Criteria
A.3.1 Architectural Design
Dimensions
This proposed mould system works best with straightforward house designs. The characteristics of the mould and the foam concrete must be taken into consideration. The most important rules are:
- The height of the walls should be conform the standard height of the mould panels: as a rule they come in standard height of 2.70m or with some systems 2.64m.
- Thickness of the walls should be minimum 100mm. This will be sufficient for almost all layouts under all occurring conditions.
- Horizontal dimensions should be according to the dimension of standard formwork panels and corners. Attenttion should be given to the method of stripping
- Foam concrete is liquid and fills the mould completely. In case of pitched roofs, all top surfaces must be closed to prevent the overrun of foam concrete. Higher pitch is more difficult than lower pitch.
- Repetition makes cheaper. It is better to have the same layout with a different colour wall finish, than a different layout with the same colour.
- Architectural features can be incorporated into the formwork, or, in case the feature exceeds the wall thickness, provisions to fix the feature later can be placed into the mould and cast in.
A.3.2 Layout etc.
In general, layouts must be simple. Complicated wall junctions, corners other than of 90 degrees should not be used, and walls should all be on one level. Dimensions of layouts must be based on the possibilities of the selected or available mould system.
Different sizes of layout should preferably be designed as a family, meaning that increase in size should rather be found in inserting extra wall panels in the configuration of the smallest unit. This would allow a very efficient and flexible use of the mould system.
A.3.3 Features
There are several ways to add architectural features to the design (of the walls) of the houses. External walls, or part of it, can be cast with a textured surface by using polyurethane rubber mould liners.
Features that are built up on the wall can be made by incorporating suitable fixings inside the mould. The features can be fixed after stripping of the mould.
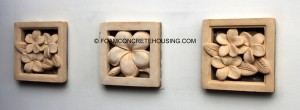
Wall mounted features
A.3.4 Ventilation, Insulation
Ventilation blocks can be incorporated in the mould and cast in.
Openings in the wall can be made by inserting block-outs in the mould. In tropical and sub-tropical regions cross ventilation at ceiling height can be provided with these ventilation blocks. In particular the lighter densities of FC have an excellent thermal insulation value due to the high air bubbles content.
A.3.5 Structural Design
A qualified Structural Engineer must be engaged to design the foundation, structural walls and overall structure in line with local Regulations and prevailing conditions.
Compressive strength values are higher with higher density foam concrete. (see table B.1.9.)
Where a high insulation as well as high strength is required, the wall thickness might have to be increased to 150mm or even 200mm.
Steel bars are used to reinforce the walls according to Engineer’s specification. Polypropylene fibres are often added to the foam concrete to enhance its properties. Although they do not function as the primary reinforcement, the fibres highly improve the quality by toughening the wall and by limiting surface cracking in the initial setting after casting.
Foundation
Floating raft foundation is the preferred type of foundation as it is a stable base for the walls. A floating raft is a reinforced dense concrete slab with edge beams and reinforced strips under walls where required. (Engineer’s design) Starter bars tie the walls solidly to the foundation. The depth of the edge beam should be at frost free level. Where flooding might occur, the level of the floorslab should be raised.
Walls
Standard wall thickness is 100mm, but walls can be produced in other thicknesses as well, from 60mm up to 200mm, depending on the function of the wall and structural requirements. Please note that not every wall thickness can be realised with standard formwork panels.
The steel reinforcement bars have to be calculated by Structural Engineer in compliance with local Standards and Regulations.
Reinforcement bars in 100mm walls are normally placed in the centre of the wall, and kept into place by PVC spacers. In areas of increased stress additional reinforcement bars will be required, such as around openings in the wall.
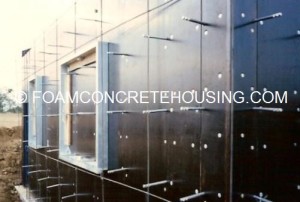
Steel rebar placed against inside mould.
Roof
Provisions (anchors, block-outs etc) for the roof structure, roof beams, purlins, trusses and wall plates, are positioned in the formwork mould and so incorporated in the walls.
The roof structure must be designed by the structural Engineer as well. The roof in its simplest form can be with timber beams and corrugated zinc sheets.
It also can be a roof with metal beams and metal roof sheets that can be designed to withstand cyclone wind load. In fact, any type of roof can be applied, according to locally available materials, usage and regulations.
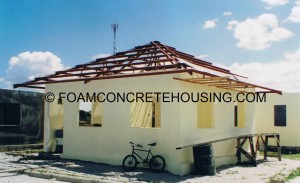
Wall structure with roof structure in place.